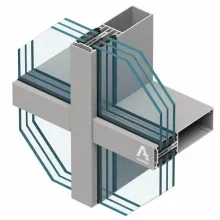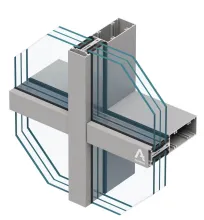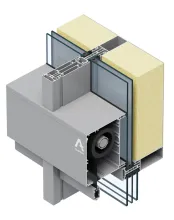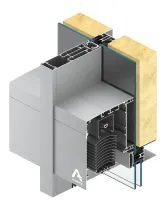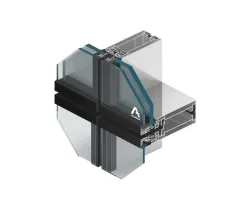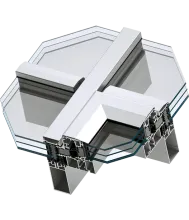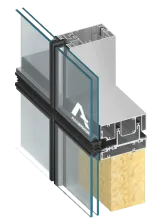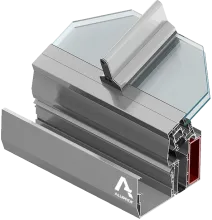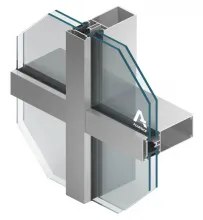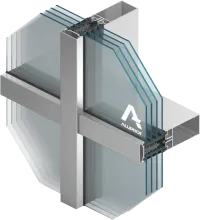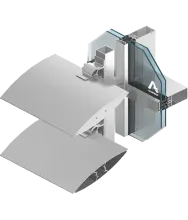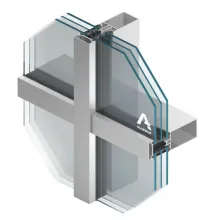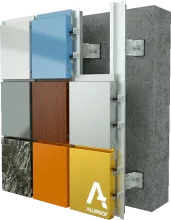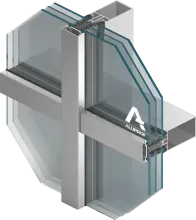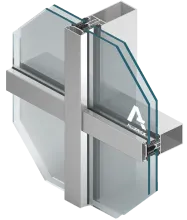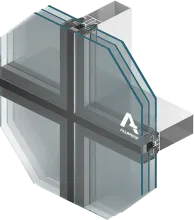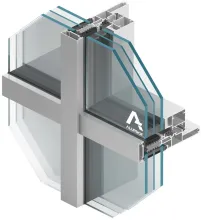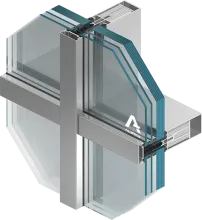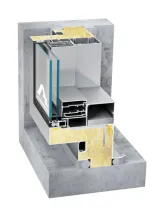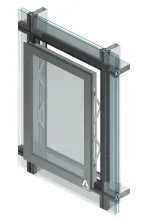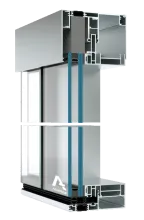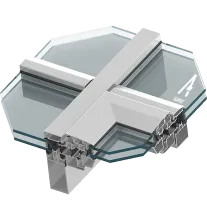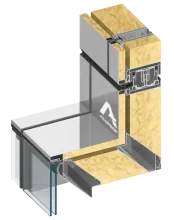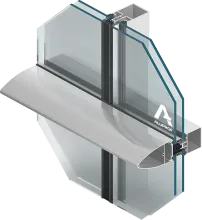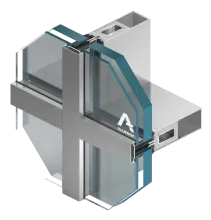Our façade systems are used to fabricate glass façades of buildings such as banks, hotels, administration offices, office buildings, car showrooms, gyms, etc. They are also used for multiple spatial structures and roof glazing that light the interior and create a suitable atmosphere and comfort to its users. They are an excellent tool for shaping contemporary architecture and implementing designers’ bold visions. The most popular among these products are the mullion-transom systems. ALUPROF’s façade solutions include also a range of products of various design and appearance, including a bunch of individual solutions.
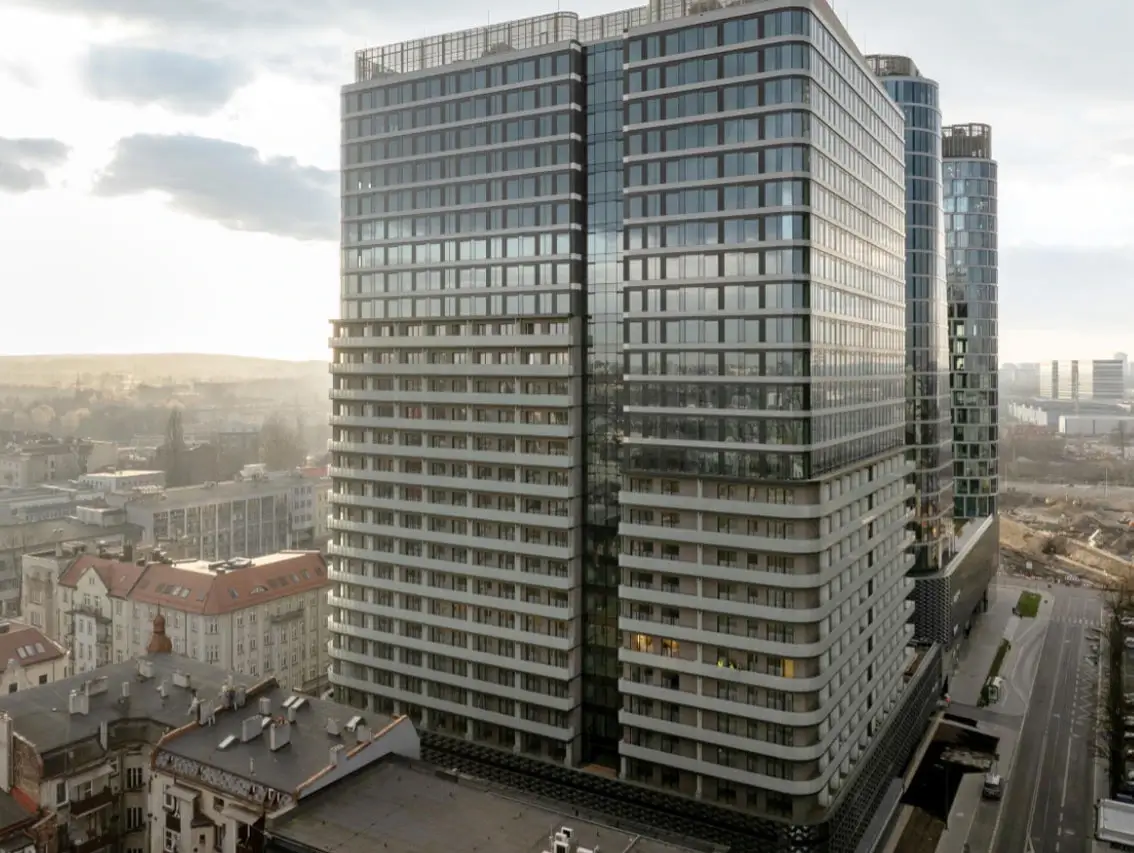
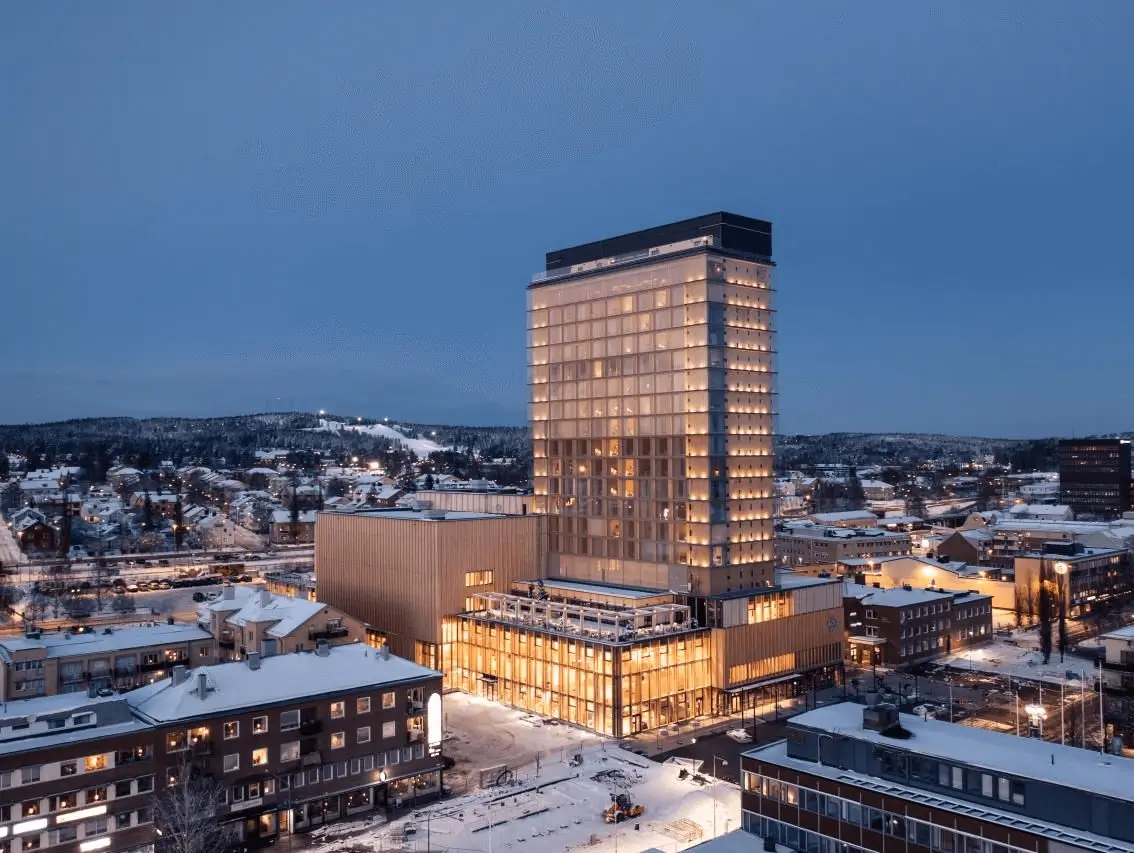
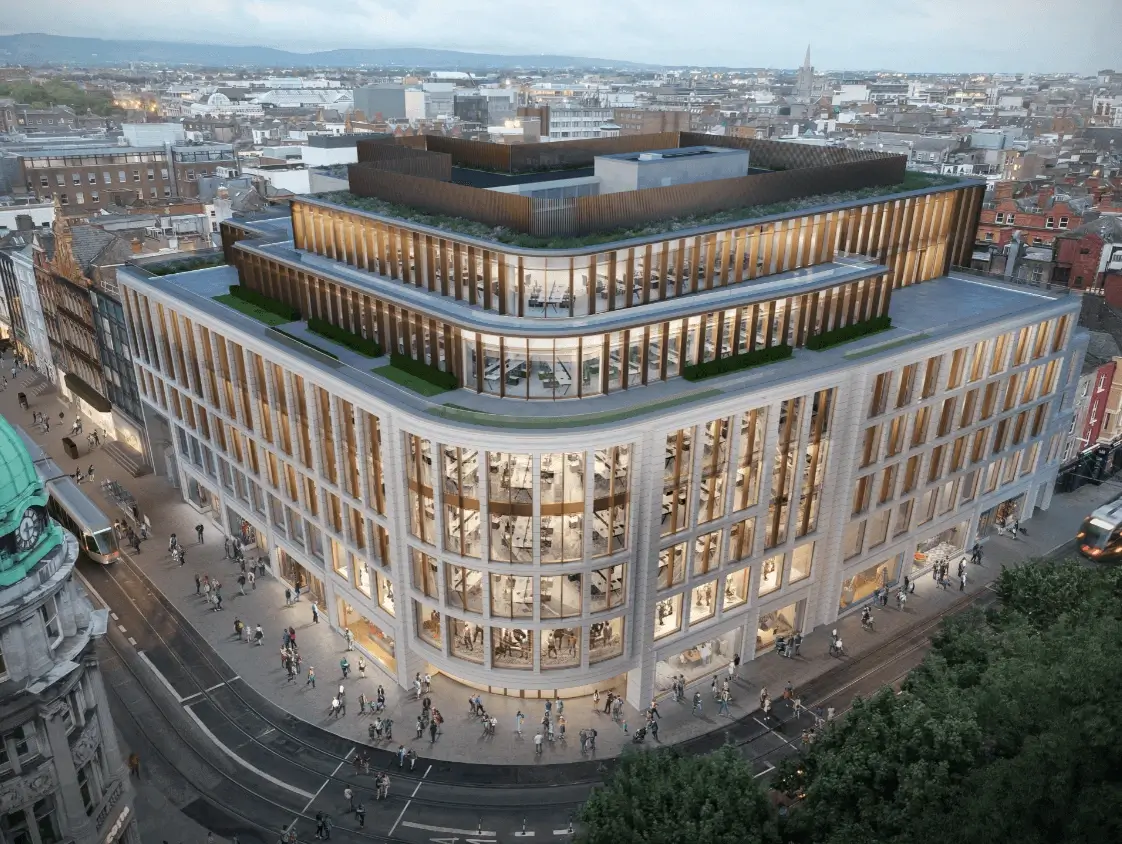
The MB-TT50 mullion and transom façade is the company’s most state-of the art solution. This product brings a whole new approach to the construction of profiles and accessories for tightness and thermal insulation. What’s more, the installation technique has changed as well. This allows us to offer a product with one of the highest performances among aluminium façade systems available on the market, ideally suited to the needs of energy-efficient and passive buildings.
An important place in our façade systems is occupied by the mullion-transom wall MB MB-SR50N. It has enhanced thermal insulation variants: MB-SR50N HI and MB-SR50N HI+, as well as variants for fabricating constructions of different appearances: vertical or horizontal line or “semi-structural” façade MB-SR50N EFEKT. When it comes to openable elements, the MB-SR50N is the basis for constructions such as tilt-and-pull windows MB-SR50N OW, façade-integrated windows MB-SR50N IW, and, very aesthetic and functional roof windows MB-SR50N RW. The MB-SR50N mullion-transom system is also a basis for fire resisting façades MB-SR50N EI and glazed roofs. The MB-SR50N-based roof constructions and façades can optionally be fabricated in a fire-resistant variant.
In top of the façade systems we offer EXTRABOND ventilated wall whose external coat consists of wall cladding. It ensures a very good appearance and an excellent thermal insulation of the construction. A separate group of façade systems are segment-based walls, such as MB-SE75 and individual solutions, that is, systems designed with respect to strict criteria set out in collaboration with buildings’ designers. These systems are, by definition, designed to meet project-specific requirements for aesthetics and performance.
list of <span>aluprof systems</span>


