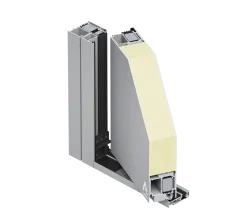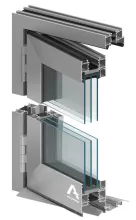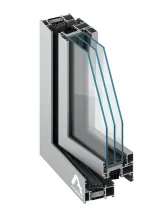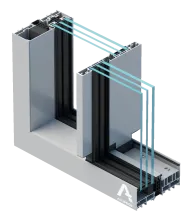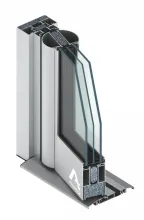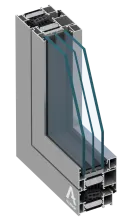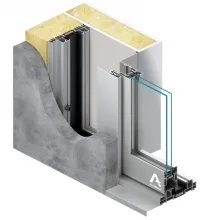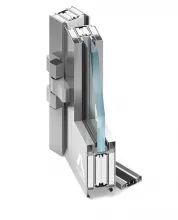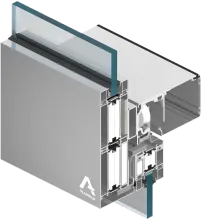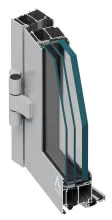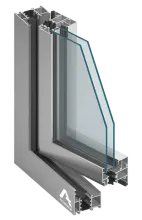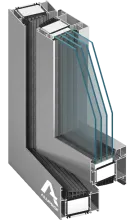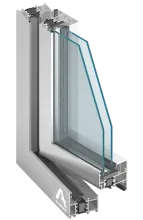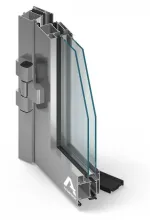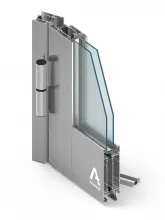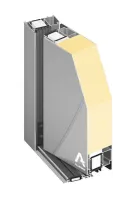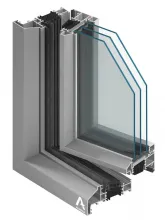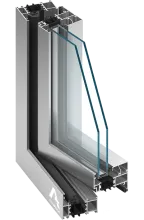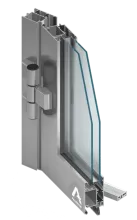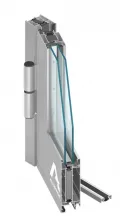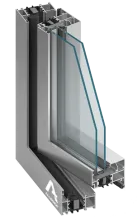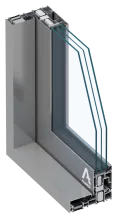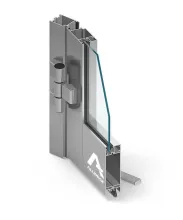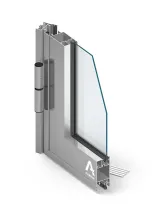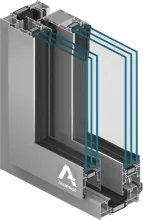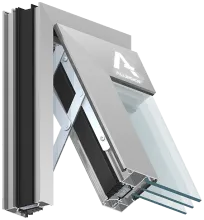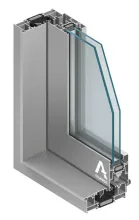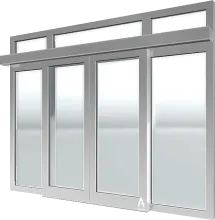Doors have not only a functional role, but also an aesthetic role. As an element of a building's entrance, they are its showpiece, so they should be matched to its character and the needs of its users. ALUPROF aluminium systems have a wide range of door sash designs and are characterised by great adaptability, which makes it much easier to tailor a solution to a given project. Thanks to high insulation parameters, eco-friendliness and modern design, our doors meet all expectations!
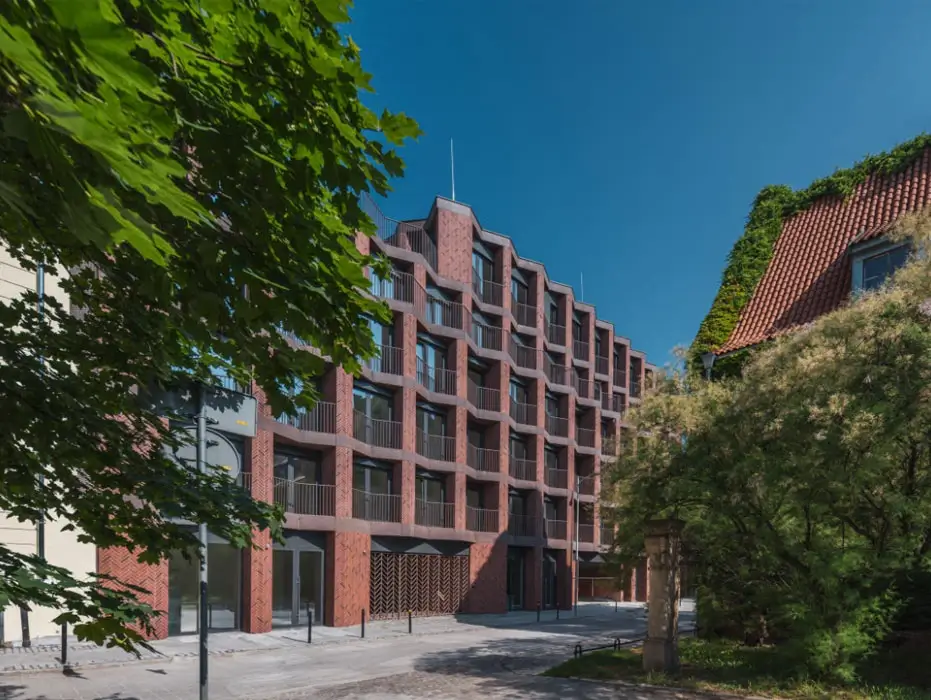
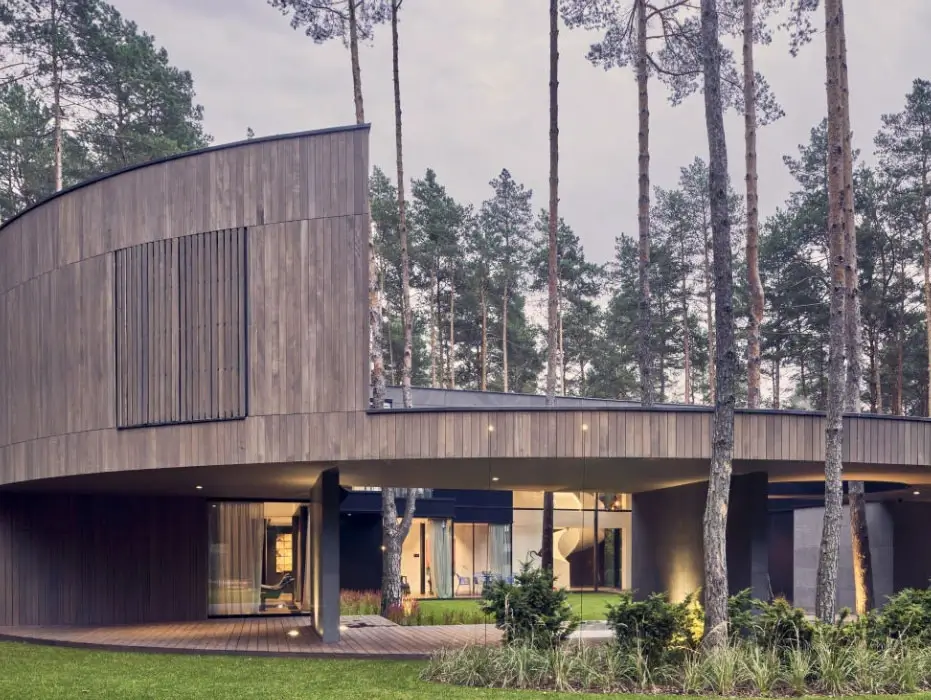
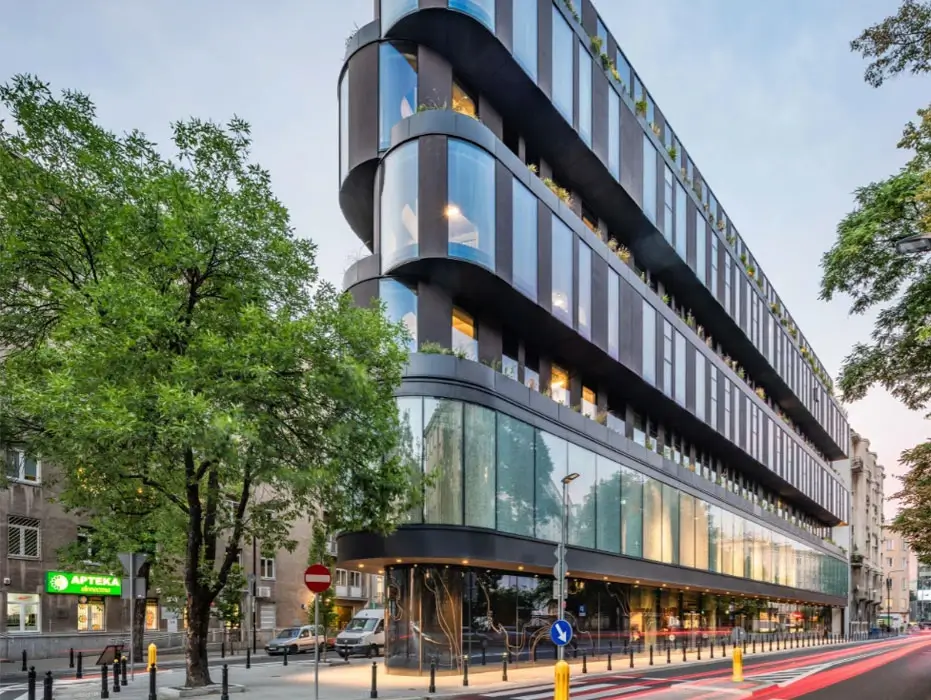
Aluminium doors for demanding architecture
Door systems in the form of large glazing, for example, are used primarily as a link between the building and the outside world. Aluminium panel doors, which are based on highly thermally insulated systems (e.g. MB-79N, MB-86N or MB-104 PASSIVE), are ideal as entrance doors. They guarantee both good insulation of the building interior and a stylish door.
The door system should match the architectural style of the building in terms of its parameters. This has a significant role to play in both modern construction and the modernisation of historic buildings. Depending on the requirements in this respect, there are both models with a fresh design and industrial variants, visually reminiscent of historic buildings.
Aluminium structures are, for example, ideal as a link between the interior of the building and the terrace, winter garden or balcony. In order to meet the high requirements of users and developers, the following variants differing in terms of the method of opening are available:
- lift and slide balcony doors, e.g. MB-77HS, MB-77HSB or MB-59HS;
- sliding balcony doors, e.g. MB-59 SLIDE, MB-59 SLIDE GALANDAGE;
- terrace doors, e.g. MB-SKYLINE TYPE R.
Moreover – based on thermally insulated profiles (e.g. MB-59S CASEMENT or MB-79N CASEMENT) and profiles without such insulation (e.g. MB-45) – it is possible to create systems for the automatic and manual aluminium sliding door, MB-DPA. These types of systems prove useful not only in shopping malls and office buildings, but also in smaller buildings that require functional glazed doors. Their advantage is not only their eye-catching appearance and ease of use, but also their high durability – the width of the sashes can be up to 3 m and the weight up to 200 kg.
ALUPROF aluminium joinery – systems tailored to every project
The manufacturer offers aluminium systems suitable for both smaller projects and architectural challenges requiring modern technology and durable materials.
Sliding doors
MB-SKYLINE TYPE R aluminium sliding doors are one of the most modern door system solutions on the market. Despite its dimensions – maximum door height of up to 4 m, weight of up to 1200 kg when using a concealed actuator – it stands out thanks to its lightness of operation and aesthetics. Thanks to the narrow profile, it is possible to construct a system that guarantees a modern, panoramic view of the house’s surroundings.
The group of industrial doors includes: MB-70, MB-70HI or MB-60, which – despite their simple appearance and construction – guarantee high insulation parameters. Multi-chamber profiles, special insulating and thermal inserts or seals result in a low heat transfer coefficient (even up to U from 2.30 W/m2K) and high thermal insulation (from Uf>1.0 W/m2K).
Energy-efficient aluminium doors
Above all, a suitable door should provide adequate insulation. Energy savings are possible through the use of, for example, multi-component seals, additional seals in the glazing strips or profiled thermal breaks. These types of solutions are offered by, for example, MB-86B or MB-86N systems.
The MB-104 PASSIVE door system with the highest thermal insulation at the UD level of 0.62 W/(m2K) is designed for passive construction. Excellent thermal parameters in this respect are confirmed by the Passive House Institute Darmstadt certificate (for MB-104 PASSIVE SI+ version).
Interior aluminium systems
Glazed doors can also be used in many interiors. Partition walls with an opening sash (MB-45 OFFICE) and clamp profiles (MB-EXPO) or door systems without thermal insulation (MB-45) are suitable for office spaces, restaurants or shopping malls. Depending on the variant, the load-bearing element of the structure may even be toughened glass. The distinguishing features of this type of aluminium joinery are great aesthetics, durability and acoustic insulation.
Fire doors
Aluminium systems also provide protection against fire. The MB-86EI fire door system guarantees fire resistance of EI30, EW30, and EI15 classes. The lack of a requirement for fire insulation elements in the internal chambers of aluminium sections in EI2 class doors positively impacts the price of the aluminium structure.
ALUPROF fire doors are also available as fire partitions in classes EI15 and EI30 in the MB-60E EI system and automatic sliding doors - MB-78EI DPA. They are equipped with fire insulation elements in the internal chambers of the profiles as well as in the spaces between the profiles and additional intumescent strips, guaranteeing safety and high fire resistance regardless of the source of fire (from the outside or inside).
Doors to suit all needs!
ALUPROF aluminium systems guarantee quality, as confirmed by certificates. The product range includes modern and durable constructions tailored to individual requirements. They provide excellent thermal insulation and aesthetics at the highest level. Feel free to explore the available products that can handle any architectural challenge!
list of <span>aluprof systems</span>


